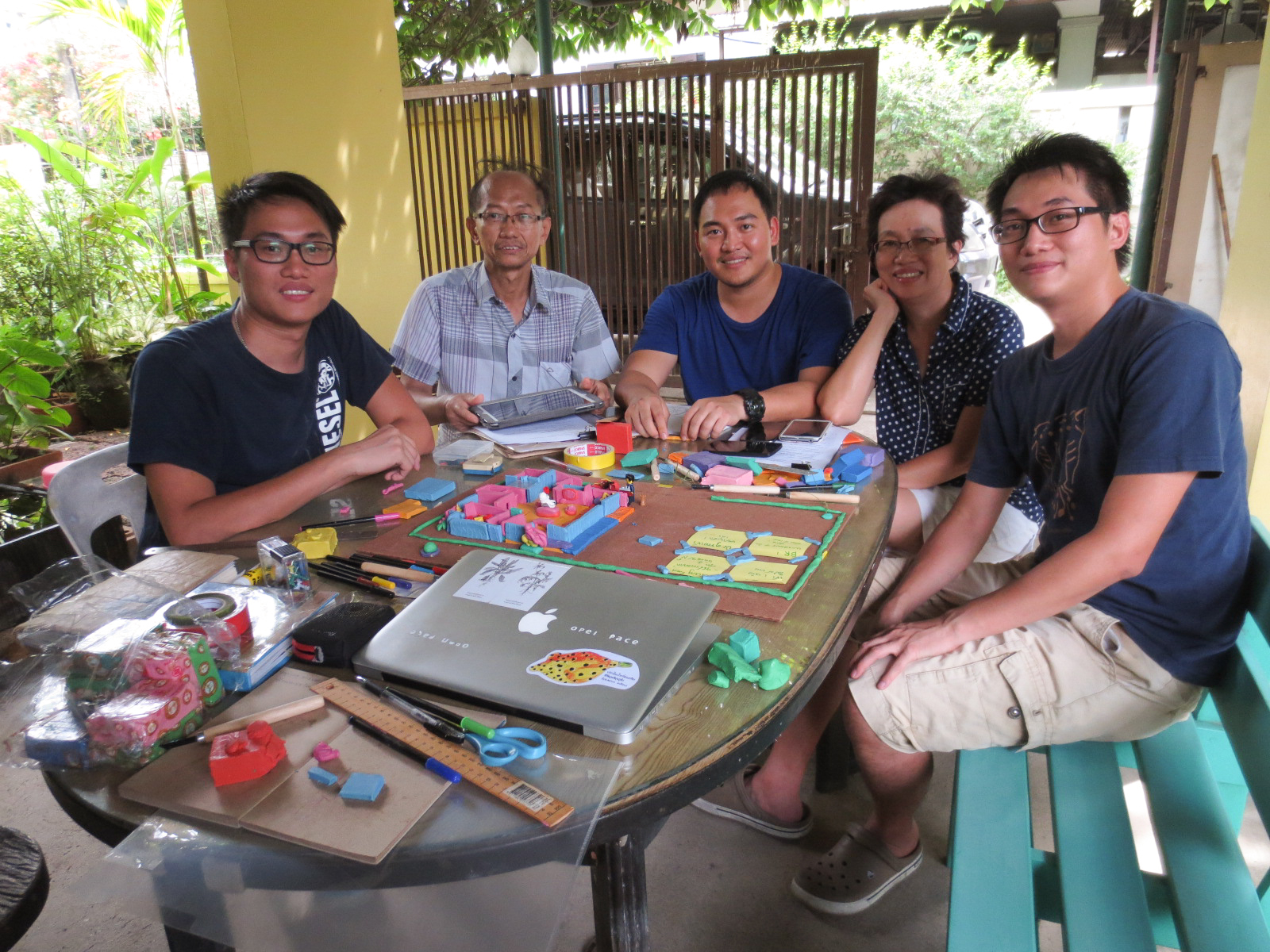Project name: Mahakittikun House
Funder/Sponsor: Private funds
Year: 2015
Project type: Design & Construction
Background
In 2015, we designed the house of a private client using the principles of Universal Design. The clients were three siblings, who wished to build a house for their parents – now in their 60’s – and their grandmother who is a wheelchair user. Their main concern was to allow their parents and grandmother to be as independent as possible, both now and a they grow older.
Designing the house
We did design workshops with the entire family. The grandmother could not attend, as she had to move out before construction started, but her wishes were relayed through the parents. We worked with the three brothers and the parents to negotiate the space they wanted to have. We agreed to have various Universal Design elements:
The doors are sliding doors, as they’re easier to use for wheelchair users and take up less space
The handles do not require a lot of pressure to open
We used colours and patterns to differentiate different rooms, both on the walls and the floor, so that even as the grandmother’s eyesight worsens, she can still differentiate the rooms in the house
We minimised the use of steps, to prevent accidents and keep all spaces accessible for the family members who require walking aids
We put ramps in necessary spots such as the bathrooms and the main entrance


















